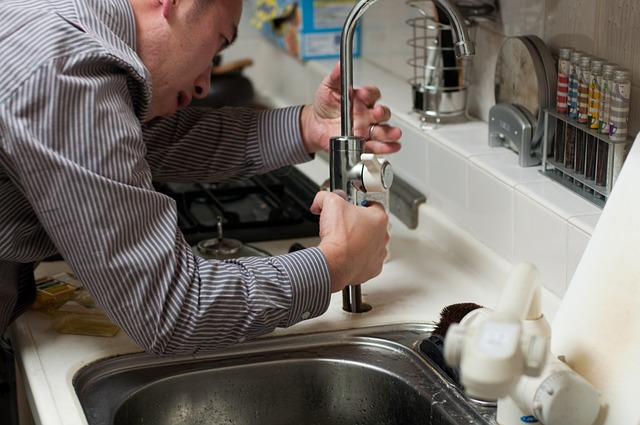The Best Way To Build A Lasting Plumbing System
Residential and commercial properties need efficient and reliable plumbing systems. When the system is well-designed, it ensures the water is adequately distributed throughout the building. Waste is removed quickly and efficiently, so hygiene concerns aren’t an issue. What should a person know about building a lasting plumbing system?
Planning and Designing the System
The planning portion of designing a plumbing system takes time, as it serves as the system’s foundation. First, the building’s needs must be determined. How many fixtures will be needed, what appliances will be included in the system, and what plans are for future expansions? The planner must answer these questions and more before designing the system. They may want to hire a plumber to help with this task or turn the planning over to that professional.
With this information, the plumber or designer draws up a detailed plan that includes pipe routes, fixture locations, and drainage system placement. The plan must comply with local building codes and regulations. Ask about greywater recycling systems or rainwater harvesting systems that can benefit the planet.
When designing the system, the plumber should include access panels for when they must access valves and connections behind walls, ceilings, or floors. Central lines and valves must be clearly labeled, and a maintenance schedule must be created and shared with the property owner. Next, the owner and designer must work together to choose durable, cost-effective, and climate-suitable plumbing system materials.
Water Supply
The water supply system brings clean water to fixtures throughout the building. It relies on a main supply line connected to a municipal water source and shut-off values for maintenance and emergencies. The designer must select the correct pipe size for adequate water pressure throughout the building and choose a water heater and pipe insulation to reduce heat loss.
Wastewater Removal
The plumbing system must remove home wastewater and prevent backups. Drain pipes must be sloped to allow gravity to remove wastewater. Most drain pipes have a 1/4″ slope per foot of pipe. Vent pipes must be in place to equalize pressure within the system and stop trap seals from siphoning. P-traps and s-traps are needed to prevent sewer gases from entering the building, while cleanouts provide easy access to pipes for maintenance or clearing.
Fixture Selection
The building owner needs to choose fixtures for the plumbing system. However, leave the installation of the fixtures to the pros to prevent leaks and ensure they work as intended. The plumber confirms the fixtures are properly mounted and level. They use gaskets and sealants where needed to avoid leaks and ensure there is room around the fixtures if they must be repaired or replaced to make the process easy.
Insulation
Many property owners remain unaware that their plumbing system is insulated. This insulation is needed to stop heat loss from hot water pipes. When cold water pipes are insulated, they are also less likely to freeze and burst. However, to see these benefits, choose insulation materials created for plumbing systems.
Testing the System
Before finishing the plumbing system, the plumber should inspect all connections and have the work approved by local authorities to ensure it complies with building codes. Next, they should pressure test all supply lines to confirm they don’t leak and carry out waste line leak and drainage tests.
Efficient, durable, and reliable plumbing systems are necessities today. A well-designed and properly installed system will last for years to come and save the owner time, money, and frustration over its lifespan. Work with a plumbing engineer or other specialist to create this system for peace of mind, knowing it will work as intended.

