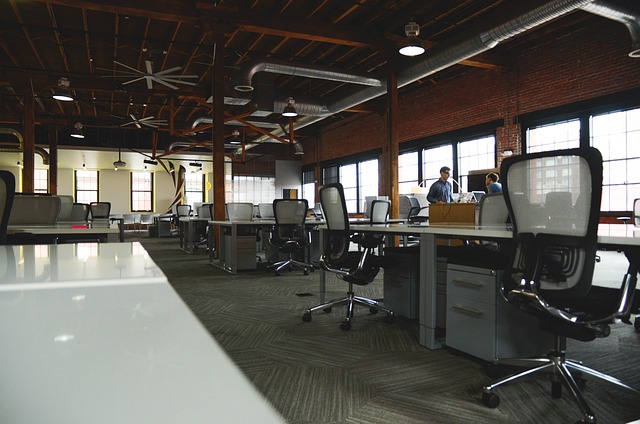6 Effective Tips for Designing the Layout for an Optical Office
The office space design creates a feeling of cohesiveness and unity in the workplace, providing the perfect environment for collaboration. It is important to design the layout to provide different degrees of privacy, where one worker needs to be closed off to others while another works in full view. There are many ways you can achieve this type of layout, but this article will present six effective tips for designing an optical office layout.
1. Create a Functional Layout
There is a growing trend of optical offices creating a more open and collaborative workspace. We can see this in the layout of many modern offices, where there are few barriers between workstations. Instead, workers have several different options for placing their desks, ranging from being in full view of others to have some privacy with just one or two colleagues nearby. This type of layout is perfect for an optical office where lens designers and opticians need to work closely together, as many steps need to take place before you can sell someone a pair of glasses or contact lenses.
2. Incorporate Natural Light
For those who have tried to give a presentation or work on a task while stuck in the dark, you will know how important natural light is for creating an engaging and positive environment. As well as just making the office look more appealing, natural light can help to make a space feel larger and more open, giving it a sense of freedom and freshness. The layout for your optical office should allow sufficient natural light from outside by either having large windows built into the design or incorporating skylights. This will ensure that workers are not squinting every time they look at their computer screen or try to read through the tiny text on documents.
3. Get Professional Help
There are many aspects of building design and layout that people need to familiarize themselves with. While creating your floor plan is possible, you should consider getting an expert opinion, as they will have the knowledge and skills to do a better job. There is no sense in reinventing the wheel when you can hire someone to help you by providing expert tips that can save you valuable time and resources. It might cost some money, but hiring a professional will help to save both your time and money in the long run.
4. Consider the Future
One of the most important things that people often overlook when designing an office layout is how it will look in the future. When embarking on a new design project, it can be easy to get caught up with today and not consider what the future will bring. This can be a problem if you want your office to remain in a certain condition for decades to come, but if you do some research, you might find ways to make the layout more sustainable.
5. Storage and Cleanliness
A layout should always be designed to incorporate plenty of storage space, which will be useful for keeping important documents and other items easily accessible. The layout for an optical office should also consider how clean the space will remain throughout the day and how easy it will be to clean thoroughly. Workers must be able to keep their immediate surroundings clean, so they do not feel uncomfortable working in a messy environment.
6. Don’t Forget the Details
When you have an initial idea for an office layout, it can be tempting to create a simple layout that does not consider any possible future requirements changes. A layout is only as good as the details, which really make a design stand out. A tidily designed optical office will provide the best working experience for all involved, but it is important to ensure that these details are taken care of throughout the process.
Many aspects of optical office design can be difficult to design for yourself, especially if you are not an expert in creating office layouts. You must talk to the experts at the Invisible Office about your ideas for a finished layout and how they will affect your working space. Their knowledge of layout and design will help ensure that you get what you want, but it is also important to ask them upfront about how changes in requirements will fit with the original layout plan.

